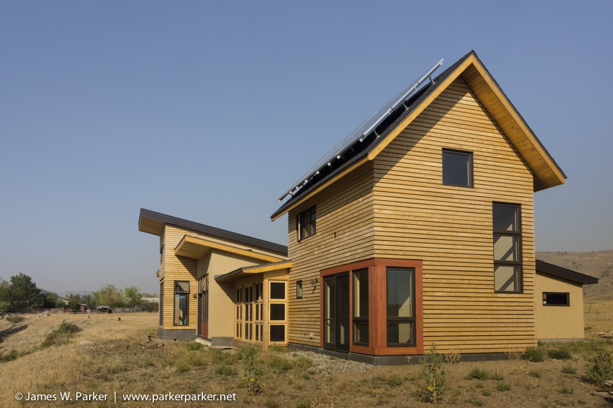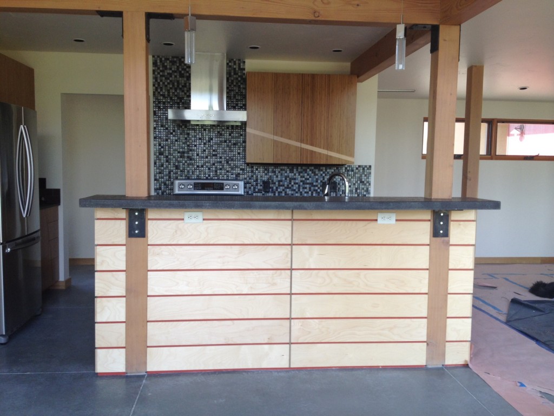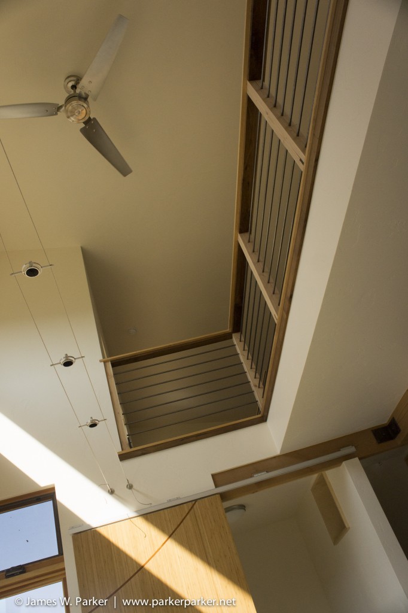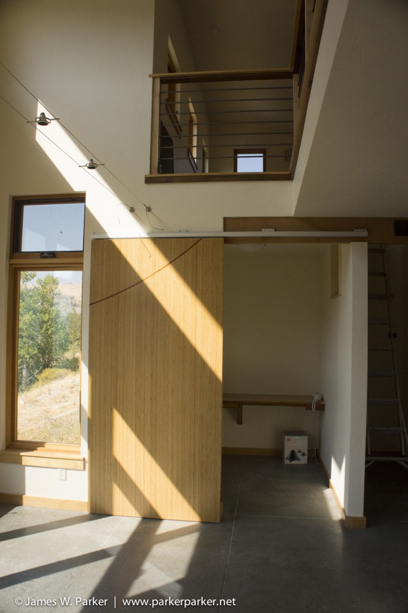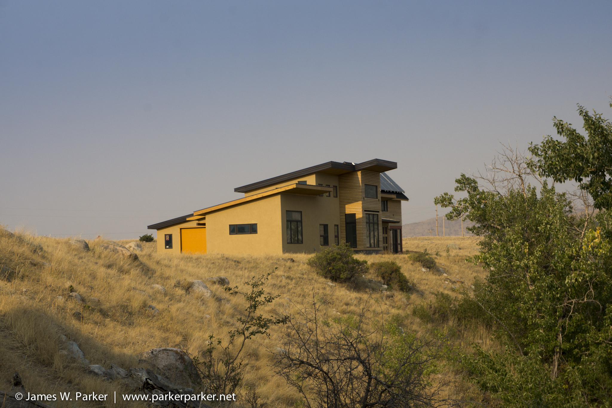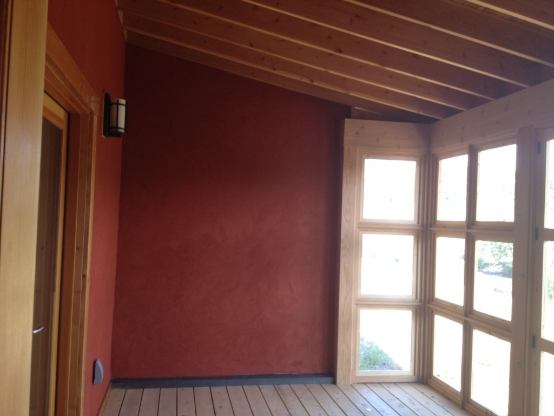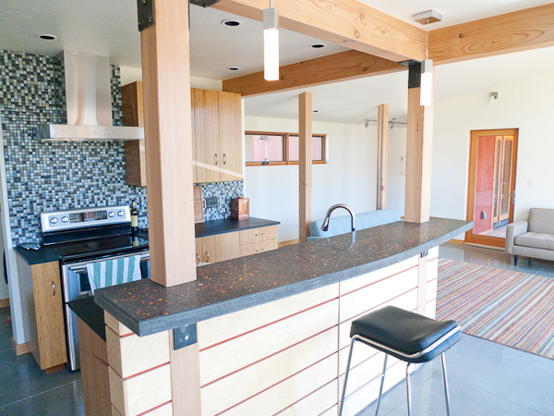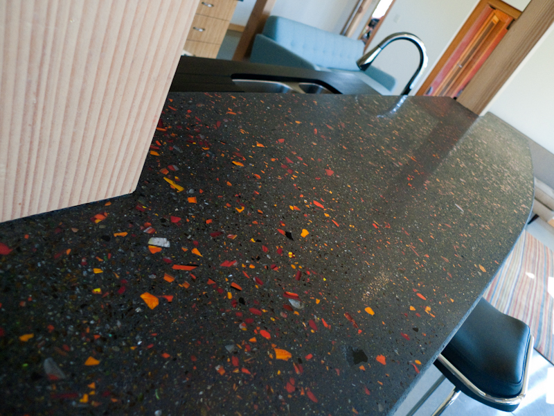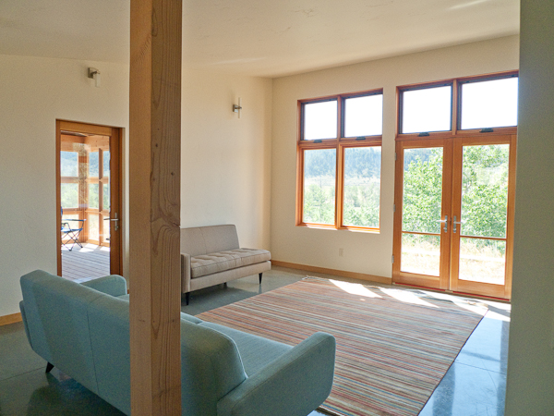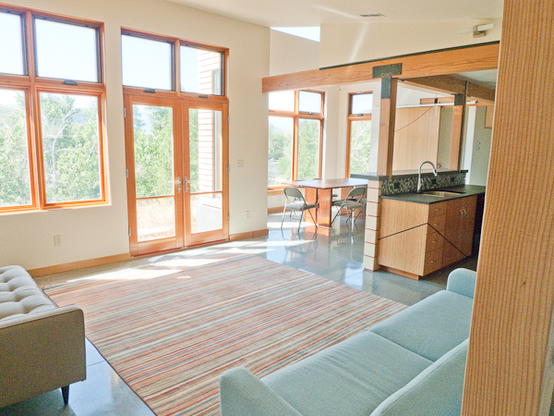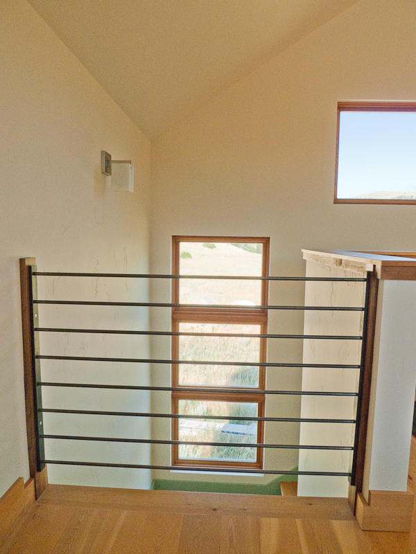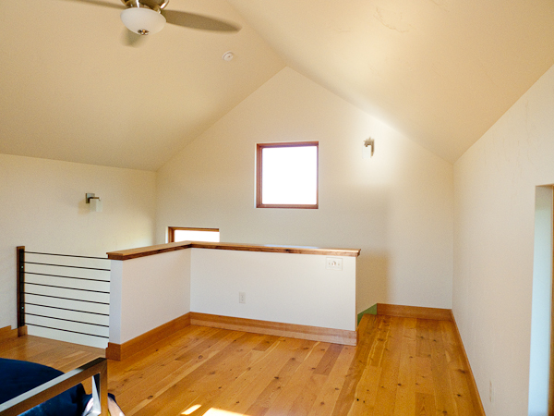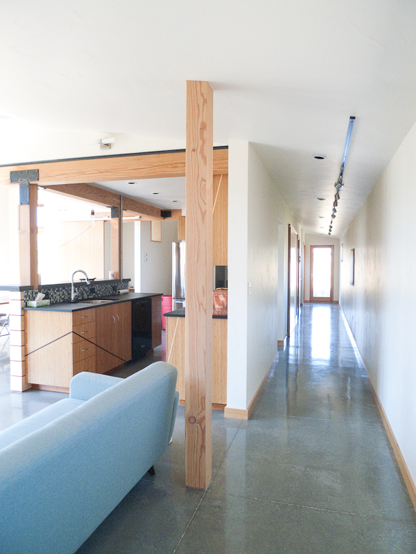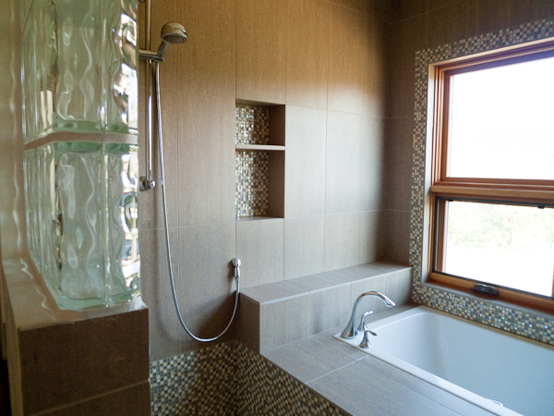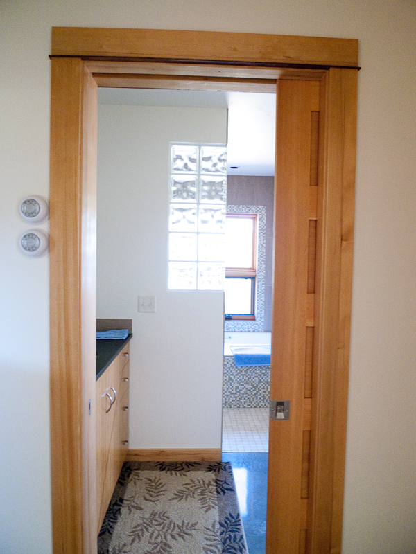Boulder River Cabin
This contemporary cabin near Big Timber, Montana was designed as a family retreat. The house stretches out along the West Boulder River bank taking advantage of the views up and down the river. The linear nature of the design also takes advantage of passive solar opportunities with large overhangs and sun awnings. This cabin is designed for flexibility of use for either one couple or for a family retreat. The main house has 1150 square feet of fully ADA accessible living space and a 3-season porch facing the river. The house opens up to an additional loft space and a connected two story guest-pod with two bedrooms and a bath for when the guests arrive.
- This small kitchen functions perfectly- Recycled glass & concrete bar open up to the dining and living areas
- High Ceilings with Loft
- Open, Airy, and Light
- Large overhangs and site orientation provide shade in hot Montana summer
- Three season porch- perfect location for dining or lounging
- Bar seating-steel, wood, concrete
- Fly ash concrete counter with art glass
- Living area-opens to deck
- Small space lives large
- Railing detail
- Guestpod Bedroom
- Light corridor-art wall
- Built-in shelving
- Light from beyond
- Roll-in tub & shower
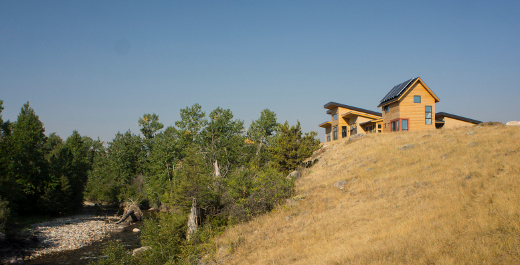
Green Features include:
- Energy Star Design & Certification
- Decoupled wall construction w/super insulation package in walls & ceiling
- Passive solar analysis & design
- 4″ rigid insulation at foundation w/slab on grade
- Heat Recovery Ventilator
- 3 kilowatt Photovoltaic System
- I-81 Glass-Sierra Pacific Windows & Doors
- Green Product include: Paperstone counters, Eco-Matrix concrete bar (fly-ash & recycled glass), bamboo plywood cabinetry & doors and cork flooring.
