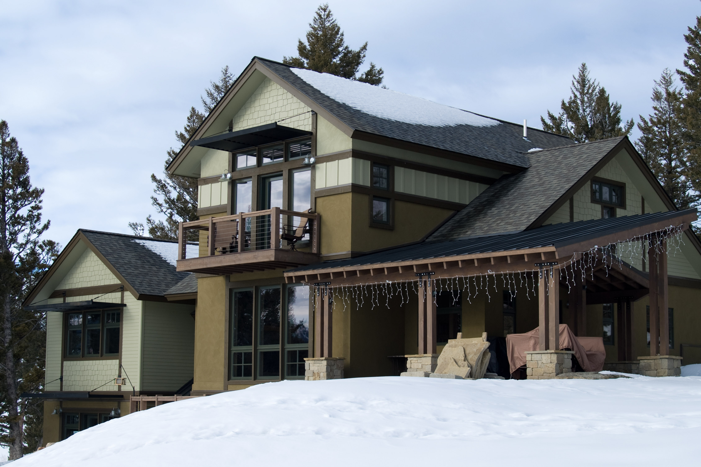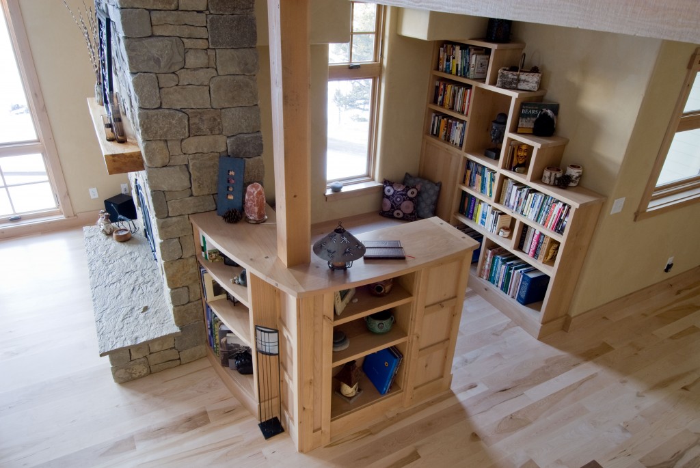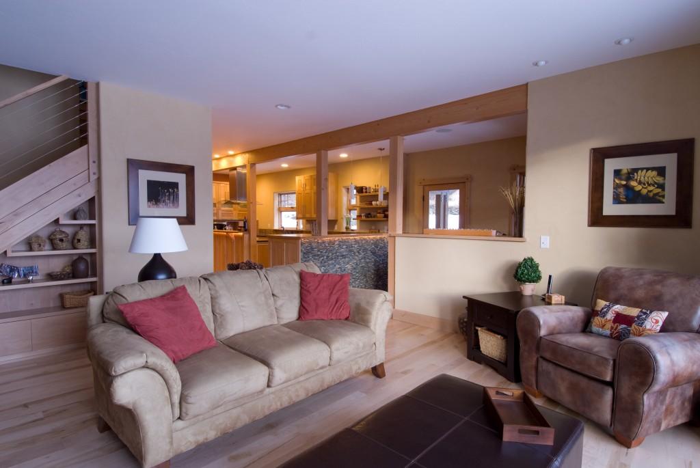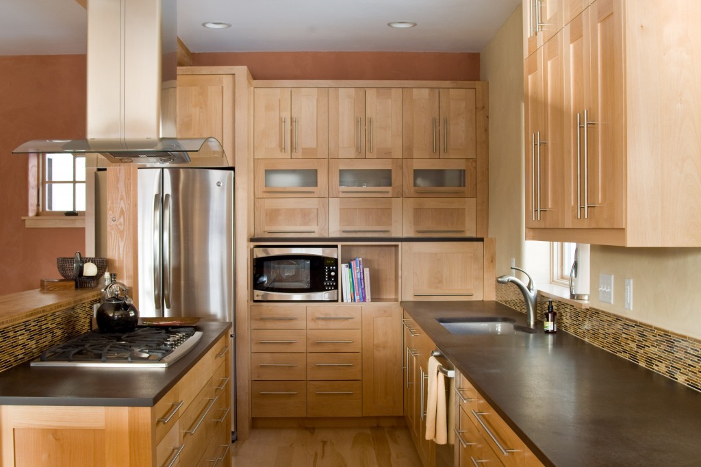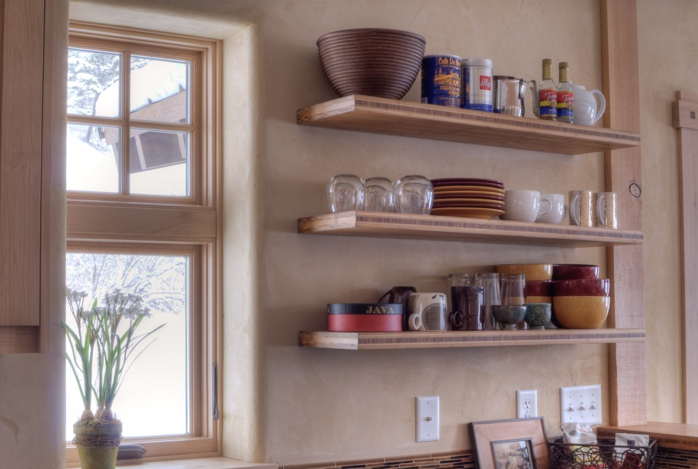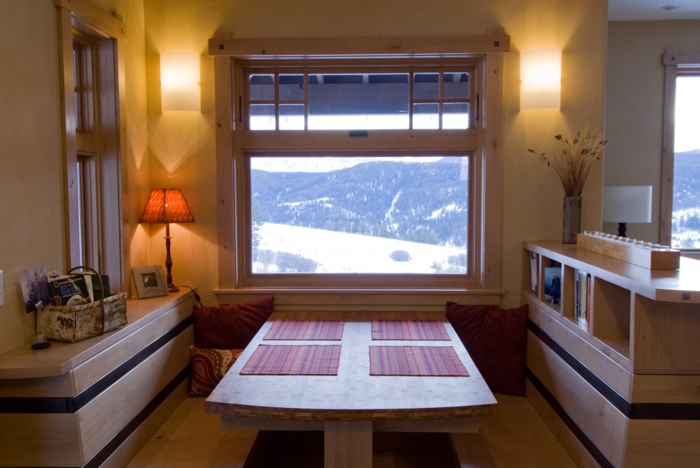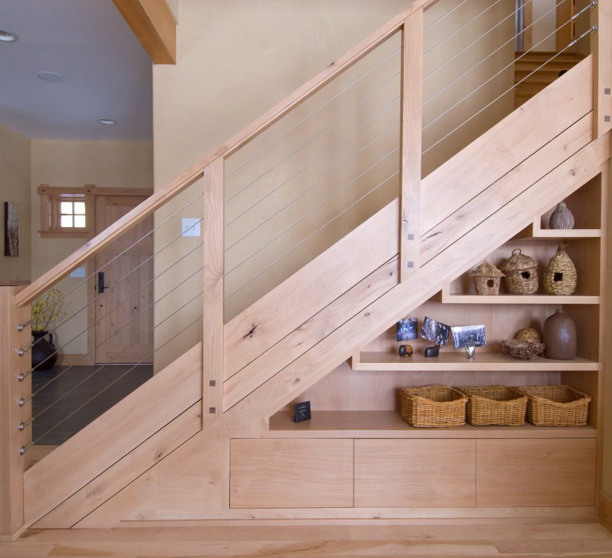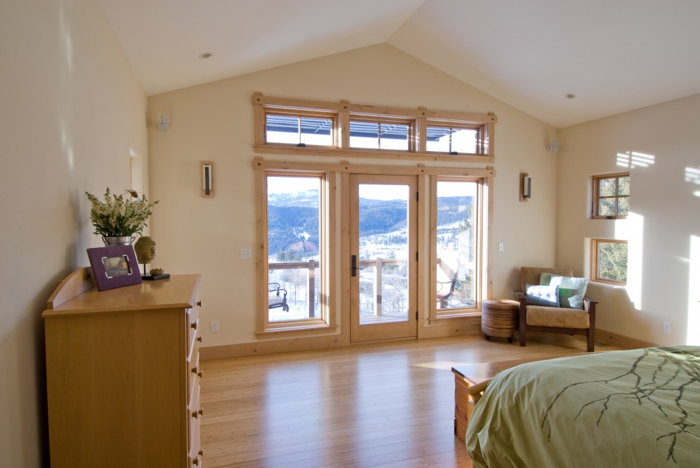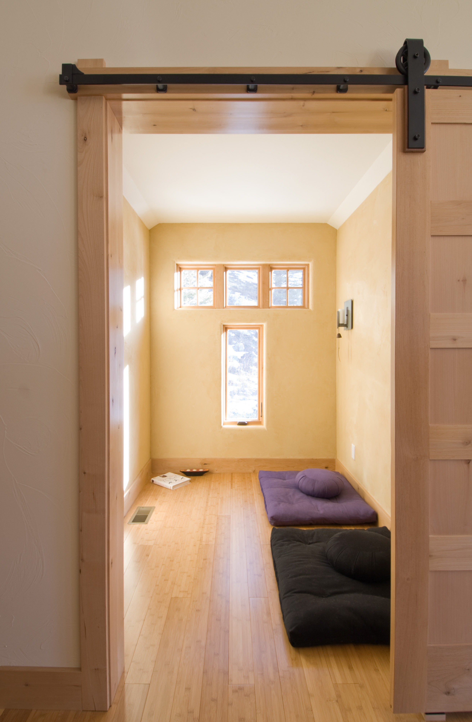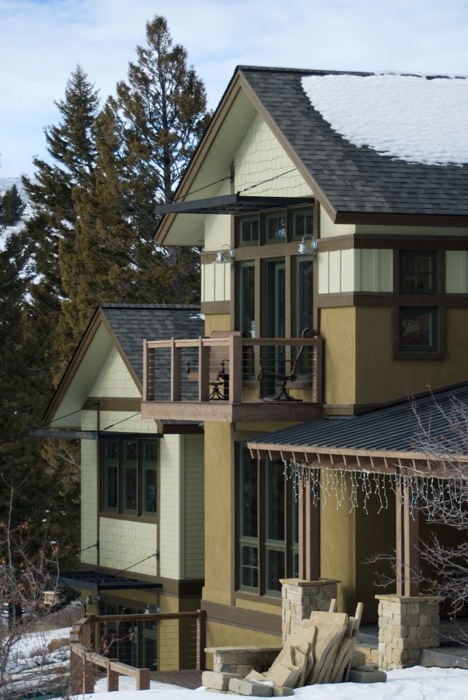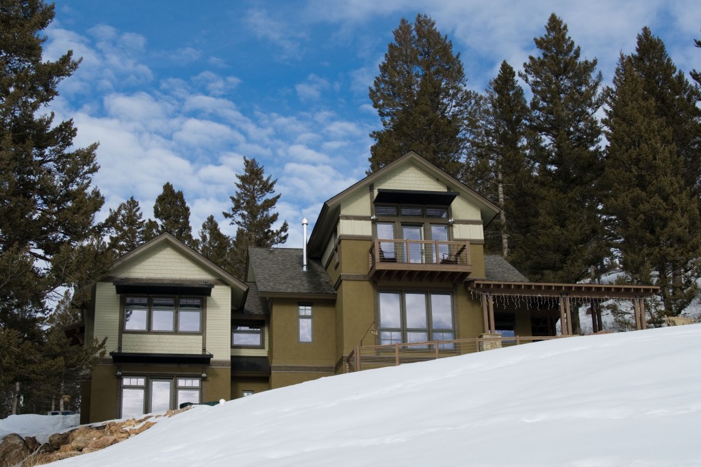Timberline House
This custom home is nestled into the woods near Bozeman, Montana. The design team’s mission for the house was to create a cozy home which doubles as a home office and to make the house as energy efficient as possible while staying budget conscious. The team used the “Not So Big Home” principals by Sarah Susanka to keep the square footage down and utilized built-in custom features to maximize space usage and create soulful comfortable experiences within the individual rooms. Spending time on the site for site analysis and study was critical to the design to allow the house to integrate into the hillside, maximize passive solar and create useful and comfortable outdoor spaces.
- Covered exterior patio provides protection in the winter and shade in the summer
- Stone meets wood for the reading nook enclosure
- Living room opens to kitchen and dining area
- Spacious storage wall in compact kitchen
- Soft light and simplicity
- Breakfast nook showcases mountain view
- Light and airy up in the master bedroom
- Lofty deck
- Stepping up the hillside
Green Features:
- Super-insulation with thermal break integral to the building systems used both below and above ground.
- Solar orientation and thermal mass for passive solar gain
- Environmentally sensitive siting
- Fire resistant construction materials and landscaping
- Green interior finish materials
- Energy Star approved appliances
- Hi performance windows
- Sun awnings to control summer sun
